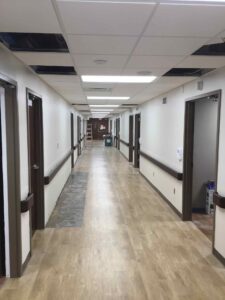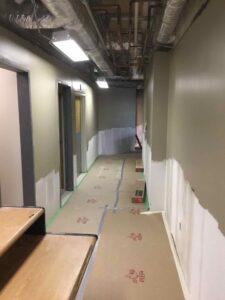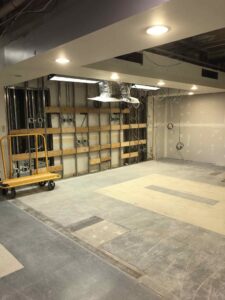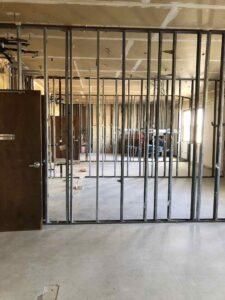Greenwood County Hospital
Seaton Construction is working with Greenwood County Hospital on reconfiguring a 1954 hospital to accommodate today’s healthcare needs. In total, 10,000 square feet of the hospital will be renovated consisting of eight patient isolation rooms, several emergency care rooms and other critical areas. The scope of work includes upgrading mechanical, electrical, plumbing (MEP), flooring, ceiling, doors and paint. Each patient isolation room will be negatively pressured and feature an anteroom, which is an airlocked room where hospital staff can put on their personal protective equipment (PPE). In order to keep the hospital operational, the project has been broken up into several phases.




